Sucure Payments
Delivery to 54446
Installation Requirements
2-3 WEEKS LEAD TIMES. FIRST ORDER FIRST DELIVER -WE DELIVER YEAR ROUND, SNOW OR RAIN
AMISH BUILT & SERVICED - DELIVERED BY MENNONITES
SIZES: Range From 4×4 to 16×52
WE CAN HOLD YOUR BUILDING AFTER BUILT UNTIL YOUR READY FOR DELIVERY - No extra fee
GRAVEL PADS: We offer and install laser-level gravel pads prior to bringing and setting up the building. See the flooring tab below to add this option
WE CAN COME ONSITE, HELP WITH WHAT CAN WORK FOR YOUR PROPERTY AND HELP IN QUOTE DESIGNING AND ORDER ON YOUR COMPUTER FOR A 50% REFUNDABLE FEE IF YOU ORDER OF $300. CALL TO SCHEDULE THIS
CHANGING DOOR AND WINDOW SIZES: Click on the item on the building itself in the middle or look for a Pencil Icon a Menu will Pop-up, you can also remove the item from the wall from here. NOTE: Double/Single Pane windows and other style doors are below in the "Exterior Options" Tab Below. We will make all these symmetrical in a real-life building unless specified
GARAGE PANEL, ROLL-UP, AND SERVICE DOOR SIZES: This software will only show items that will fit in a wall size and the building size chosen. For example, if you have a 6.5' side wall, you will see fewer options than a 7.5 or 8.5 wall. A regular service door will only show on 7.5' or higher. 9x9 or 10x8 is our largest Garage doors on a Lofted Style and 9x8 or a 10x7 is the largest on a Gable A-Frame Style.
SAVE DESIGNS: Look for the "heart" shape icon to "save to list", It will also email, and text you where you can re-open a particular design back up to edit. Save as many as you like. Note: Save a design before switching styles or you will lose your work ;)
ISSUES SAVING DESIGNS: If you get the spinning wheel after saving for more than a minute and the design will not save and take you to the next page, it's usually a cause of a popup blocker or virus protection. Please have your software allow our site or turn it off temporarily. You can also try our site in incognito mode or a different browser
CUSTOM COLORS: Choose the rainbow color icon at the bottom of the color section and input the swatch code from Sherwin-Williams® For example type it in similar to this: "SW0048 Bunglehouse Blue" (Read & Choose more about custom colors HERE Save your design before clicking or you will lose it
ELECTRICAL OPTIONS: If this option is chosen, we can spread out electrical outlets evenly or you can write/map out on paper where you want the amp panel, light switches, etc., then scan it or take a picture and email it to us or put it in the mailbox
PLUMBING OPTIONS: We currently do not do plumbing, mainly that you will have to do onsite inspections and is best for local contractors to finalize, we can pre cut plumbing holes in flooring or walls if this helps.
RENT TO OWN: RTO/Flex Lease is 2 months down and the next payment is due 30 days after the building is delivered. See more details after choosing "BUY NOW and filling out the Application. (not available for MN Customers)
PAYMENTS: Due to the industry and product pricing changes, to lock in the price and not delay production, we require payment in full. We offer Cash, Check, Credit Card w/3%fee, RTO, RTO Finance & or Credit Union Finance, Apply HERE Save your design before clicking or you will lose it
Your Order is not complete until we know the check is in the mail or payment has been processed
PERMITS: You do not need a permit to purchase from us, you purchase, and we build and deliver. However, some jurisdictions do require a permit. We recommend at least checking into it. Remember when filling out a permit, These are considered by the state, including our larger garages and cabins "portable storage buildings", NOT PERMANENT Structures, these have skids/skis under them and could be moved like a trailer or ice shanty. This way the portable building is considered non-property taxable. If they know you are spending one night in this building, it will be considered property taxable each year or possibly a dwelling which may entail inspections in certain jurisdictions. If the permit asks for a license contractor #, input "Pre Built Portable Building" as no contractor will be onsite constructing
CONTACT: Reach us anytime with questions.
Select your preferred shed style below. Let us know if you have a custom style in mind, and we'll be happy to work with you on it.
Show available styles by category
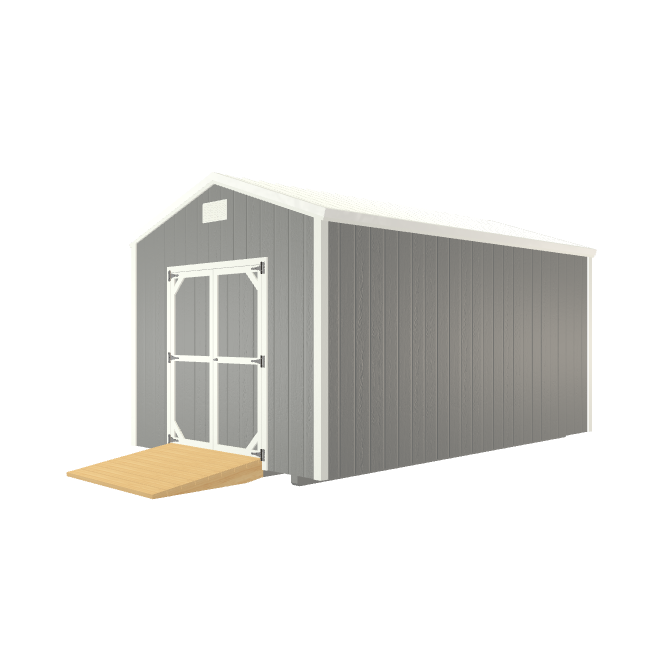
Utility Gable
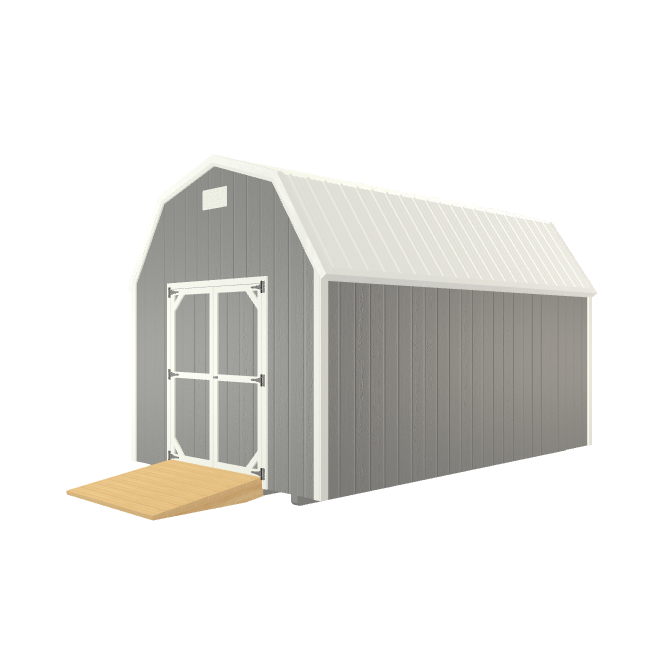
Lofted Barn
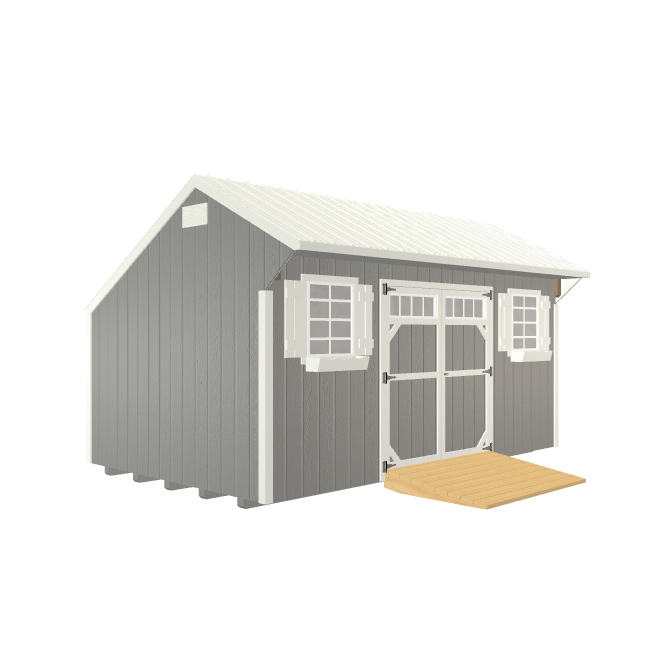
Quaker Style
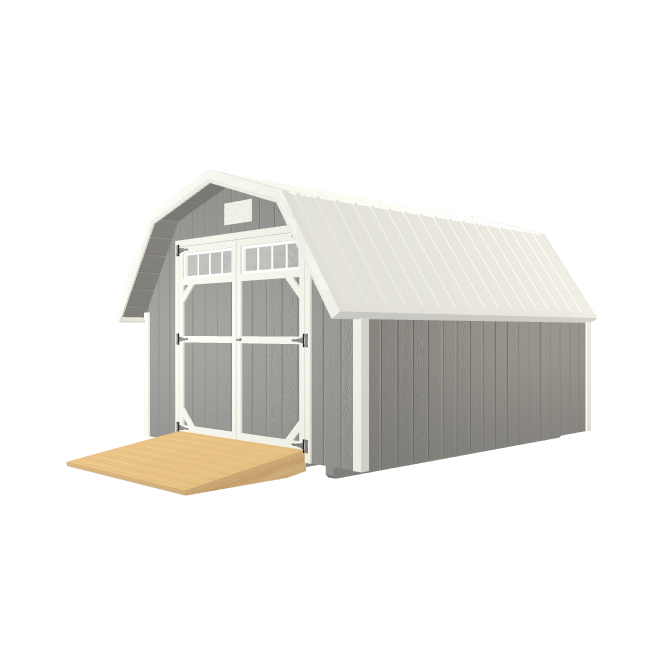
4' Barn
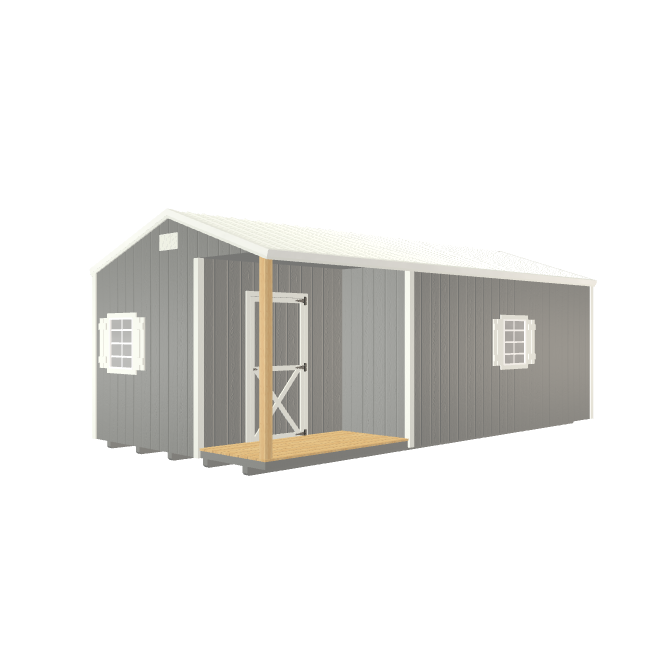
Carriage
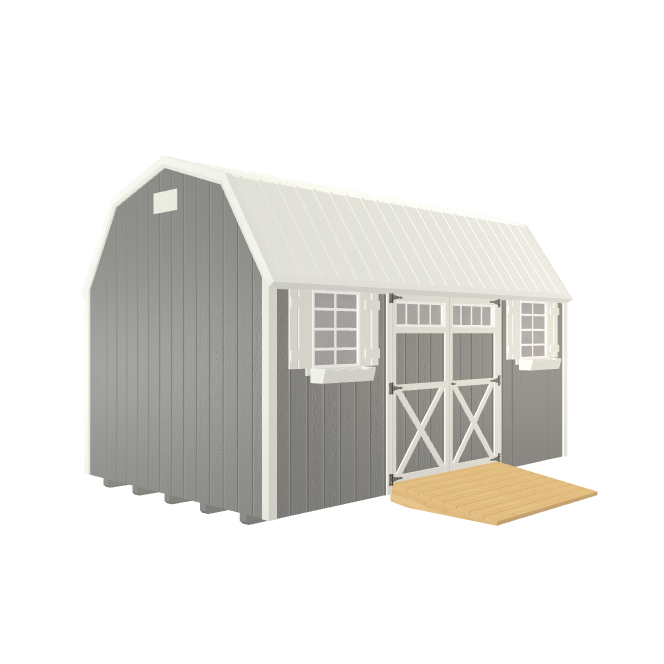
Side Lofted Barn
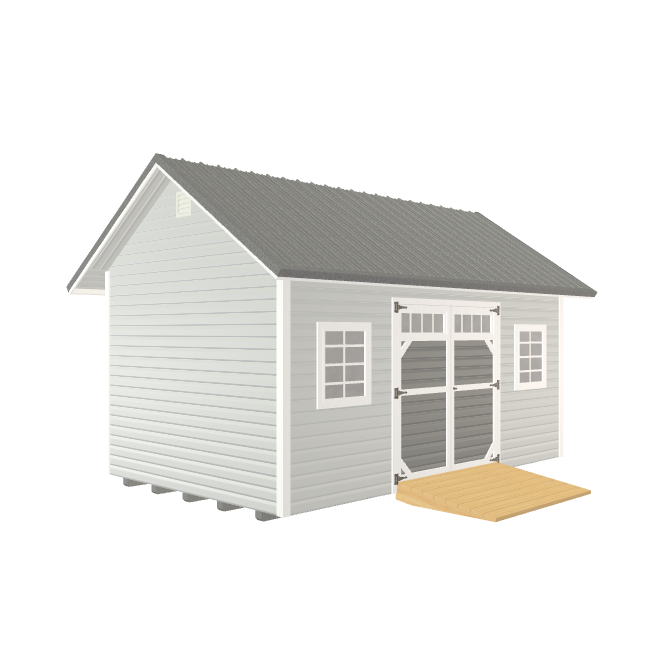
Side Utility Gable

Transom Dormer
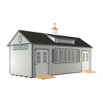
Backyard Suite
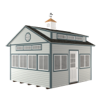
Sun Room
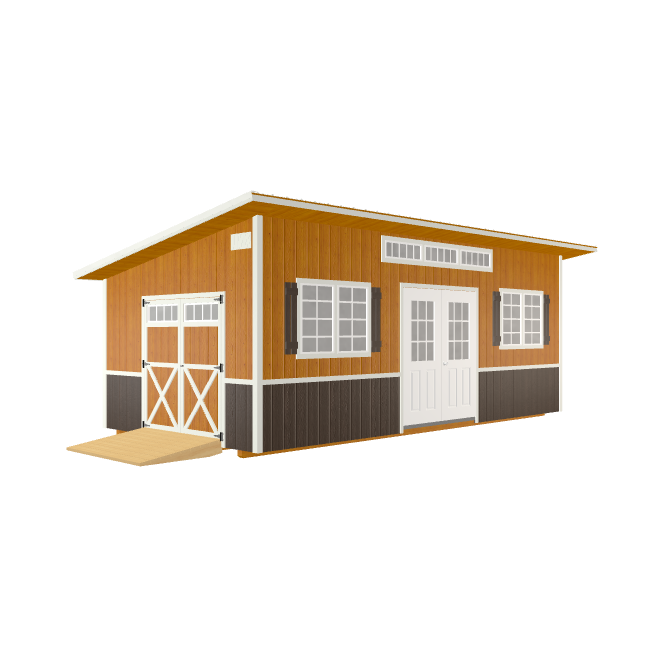
Lean to Cottage
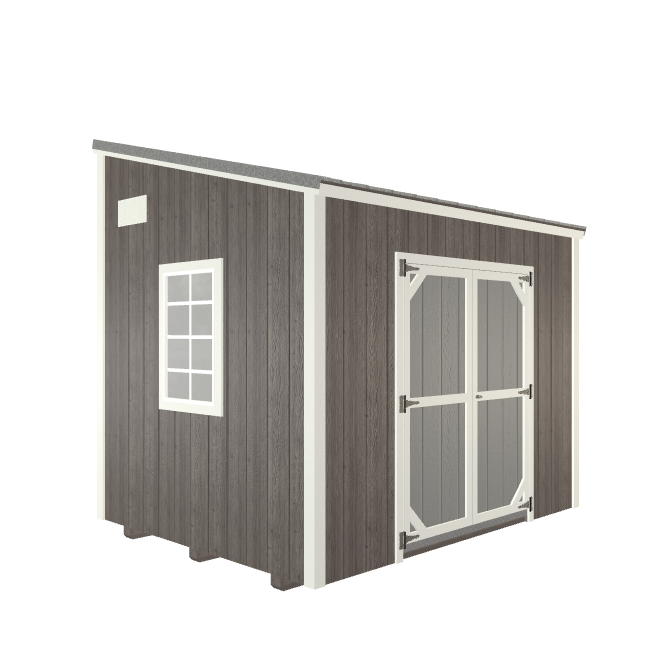
Lean to Garden
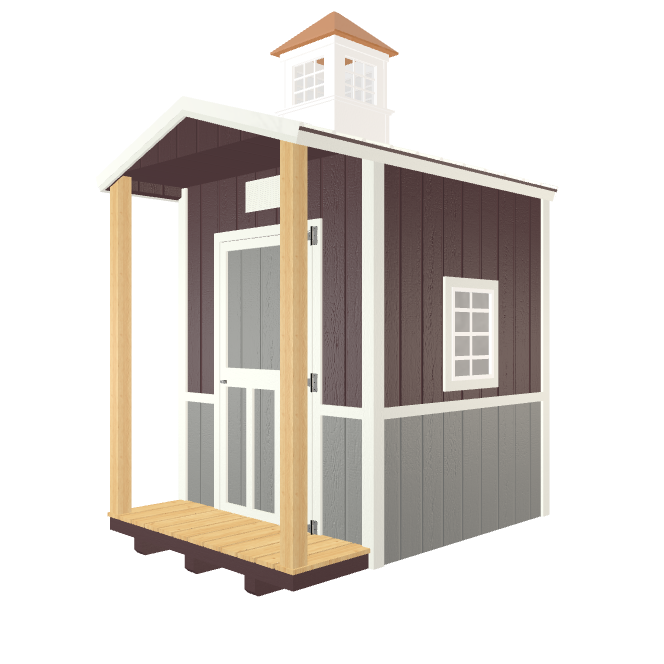
Playhouse
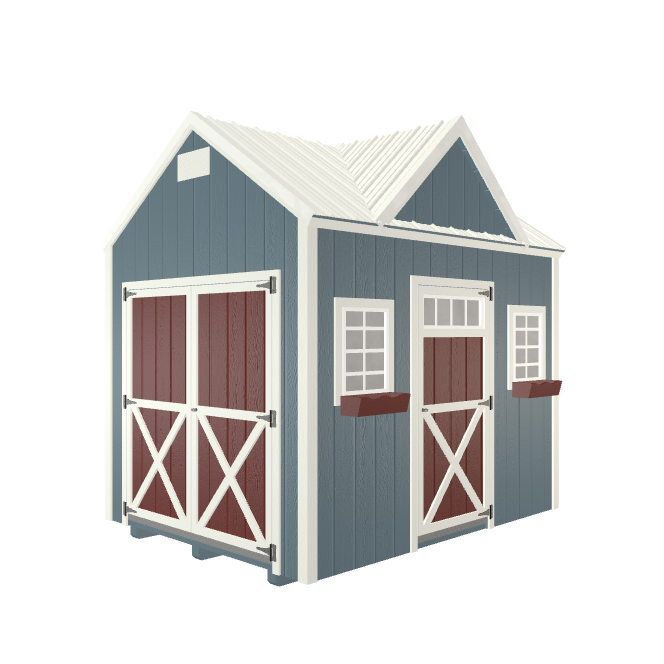
Playhouse W Dormer
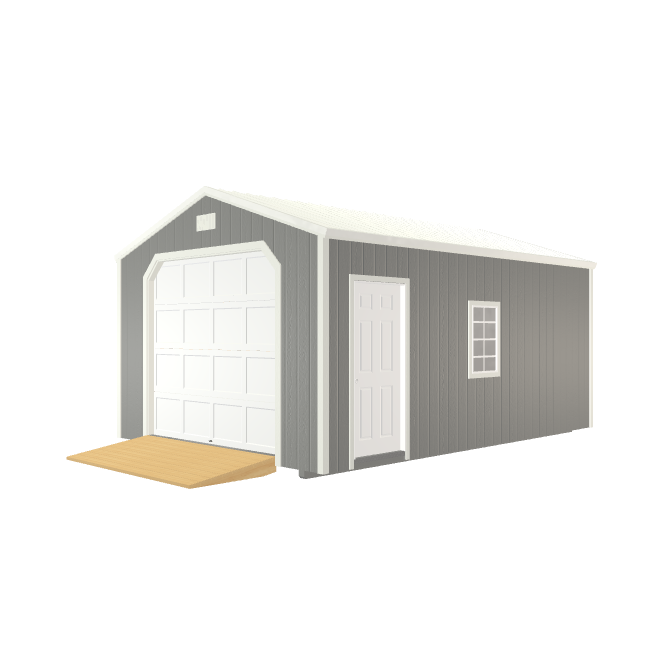
Garage
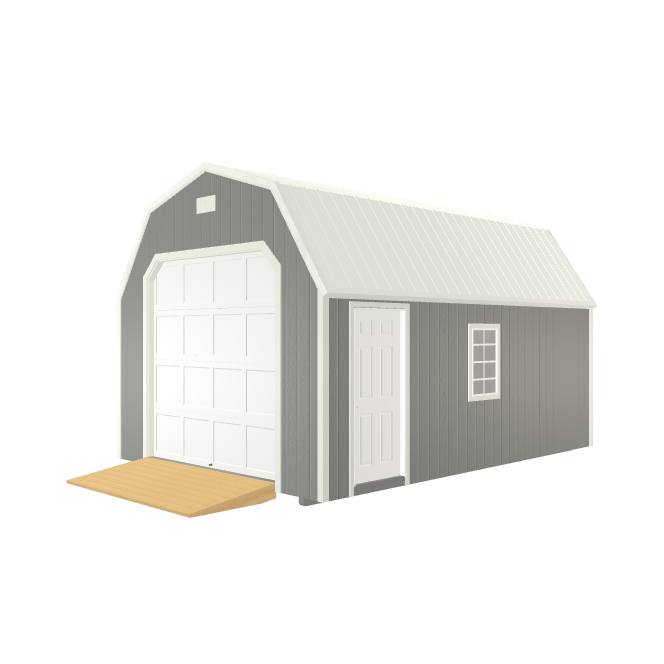
Lofted Garage
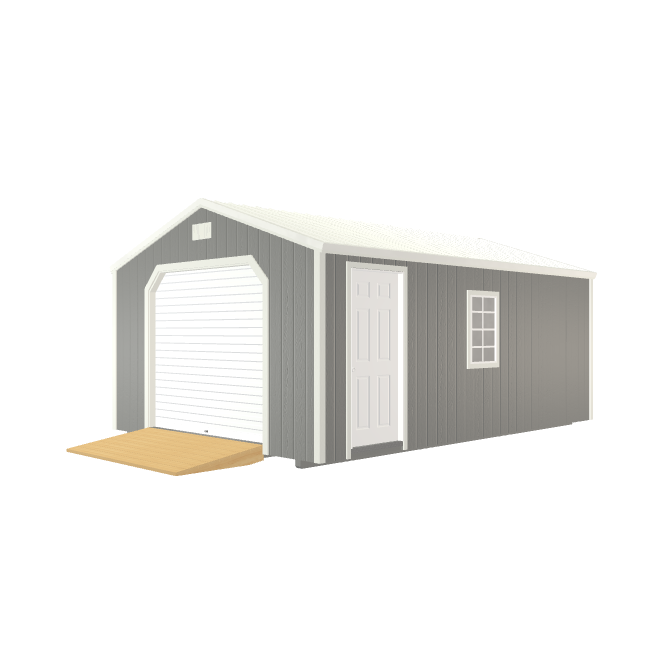
Rollup
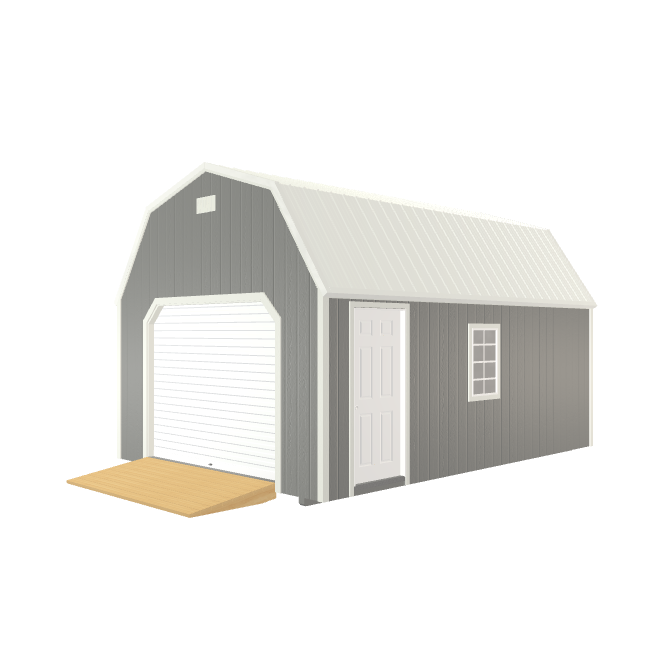
Lofted Rollup
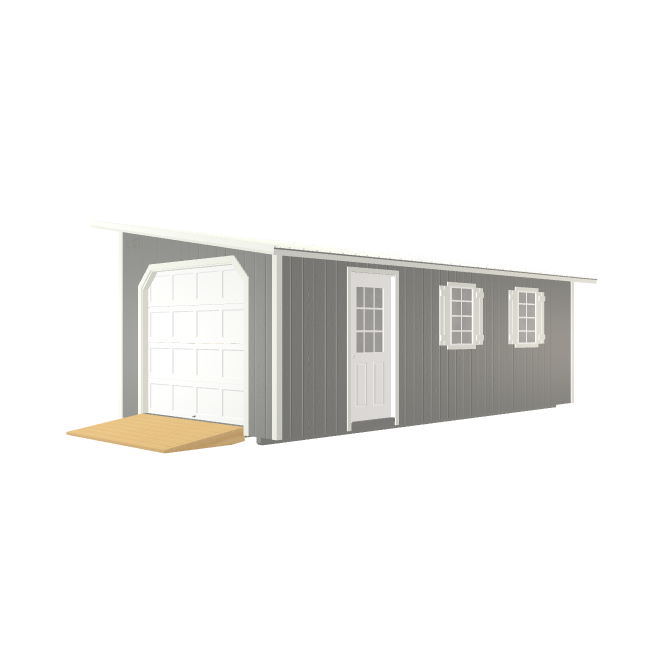
Lean to Garage
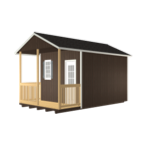
Gable Cabin W/ End Porch
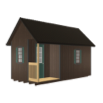
Gable Cabin W/ Side Porch
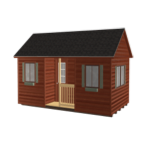
Gable Cabin W/ Center Porch
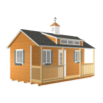
Gable Cabin W/ Full Side Porch
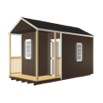
Gable Cabin W/ Corner Porch
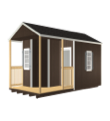
Gable Cabin W/ Angled Corner Porch
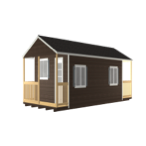
Gable Cabin W/ Double End Porch
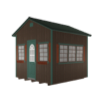
Small Window Cabin
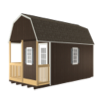
Lofted Cabin W/ End Porch
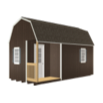
Lofted Cabin W/ Side Porch
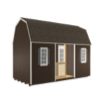
Lofted Cabin W/ Center Porch
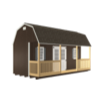
Lofted Cabin W/ Full Side Porch
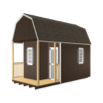
Lofted Cabin W/ Corner Porch
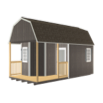
Lofted Cabin W/ Angled Corner Porch
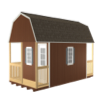
Lofted Cabin W/ Double End Porch
.png)
Chicken Coop Kits (DIY Assembly)
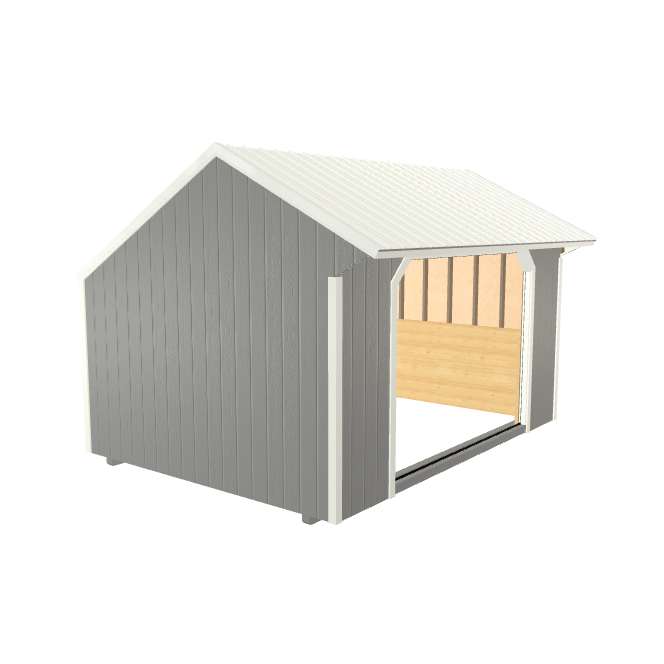
Horse Run in
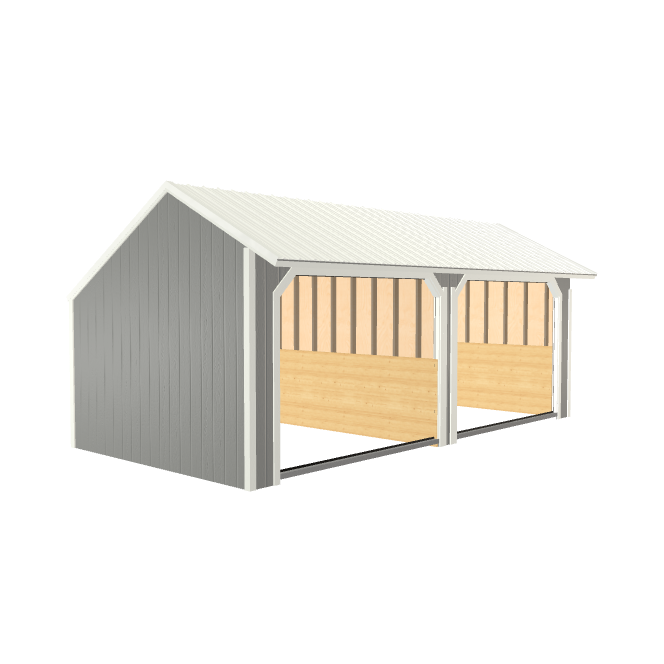
Horse Run in w/ Divider
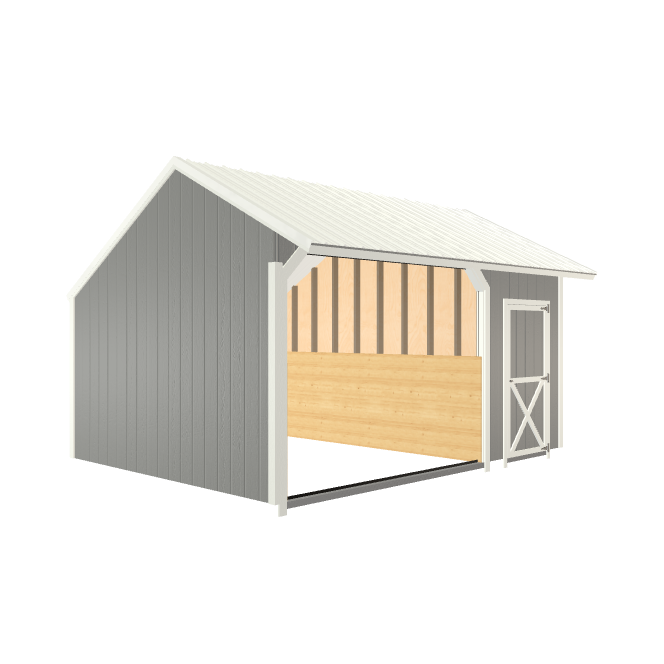
Horse Run in w/ Trackroom
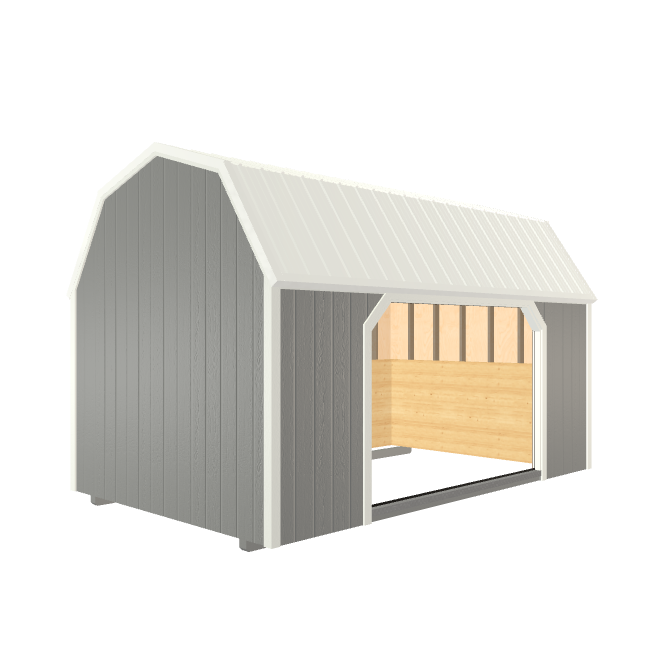
Horse Barn No Tackroom
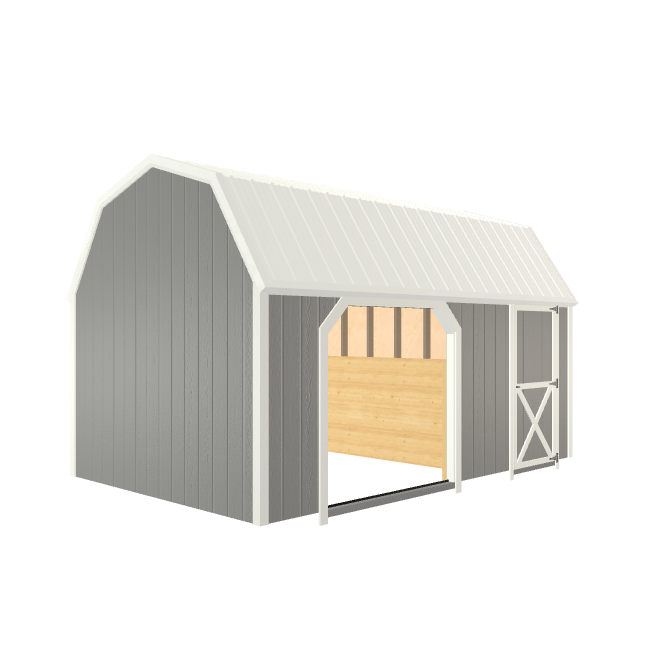
Horse Barn w/ Tackroom
Size
Select your preferred size below. Please contact us for recommendations on sizes based on your needs.
Add items using the buttons below. Then, select the item on the wall to change its style, size, or features. Drag to arrange items on the wall. Note that wall layout may be adjusted based on construction requirements.
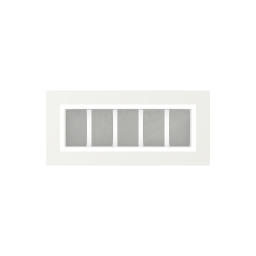
29" Transom Window
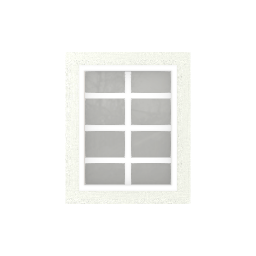
18x23 Single Pn /Grid /Slide Up
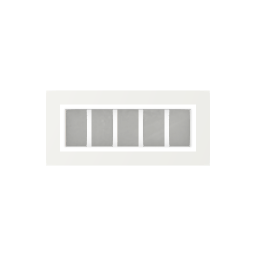
Transom Window - Double
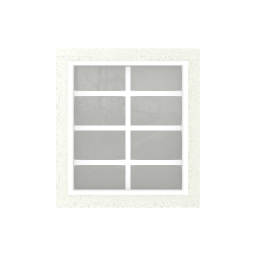
24x27 Single Pn /Grid /Slide Up
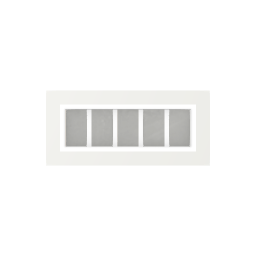
Transom Window - Triple
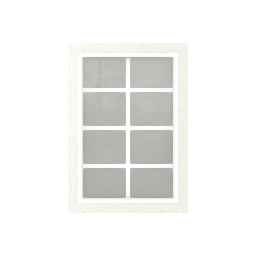
24x36 Single Pn /Grid /Slide Up
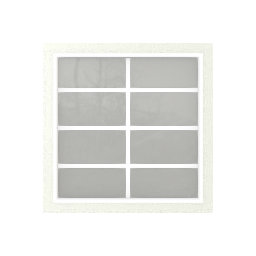
36x36 Single Pn /Grid /Slide Up
.png)
Rough Opening Window w/Trim (Window not Included)
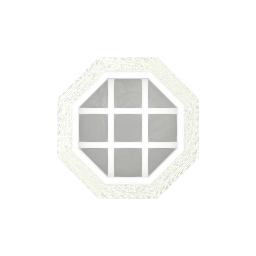
18" Octagon Window
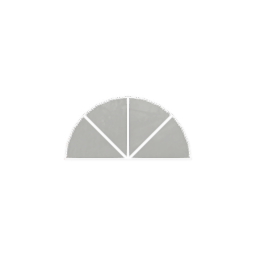
28"w x 25"h Half Round Window

29" Transom Dbl Pane Window
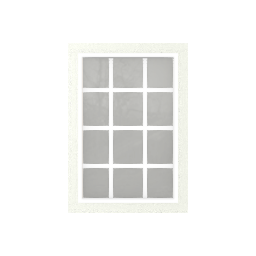
24x36 Dbl Pane /Vert Slide/ Vinyl w/ Grid

Transom Dbl Pane Window - Double
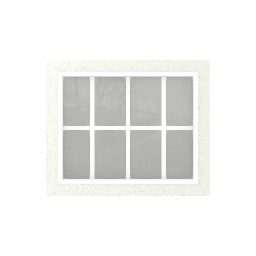
30x24 Dbl Pane /Horz Slide/ Vinyl w/ Grid

Transom Dbl Pane Window - Triple
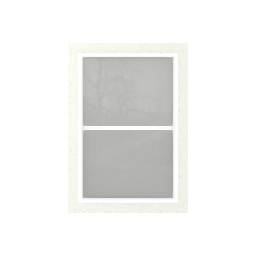
24x36 Dbl Pane /Vert Slide/ Vinyl
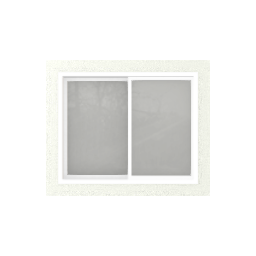
30x24 Dbl Pane /Horz Slide/ Vinyl
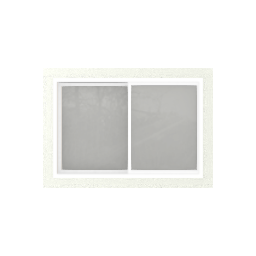
36x24 Dbl Pane /Horz Slide/ Vinyl
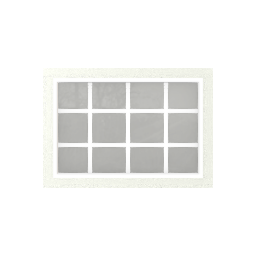
36x24 Dbl Pane /Horz Slide/ Vinyl w/ Grid
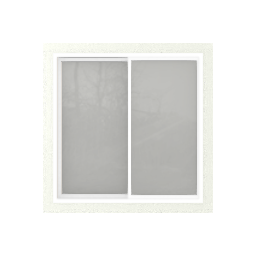
36x36 Dbl Pane /Horz Slide/ Vinyl
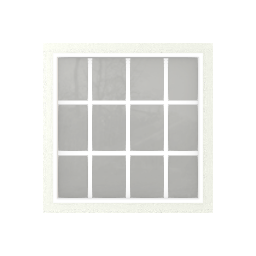
36x36 Dbl Pane /Horz Slide/ Vinyl w/ Grid
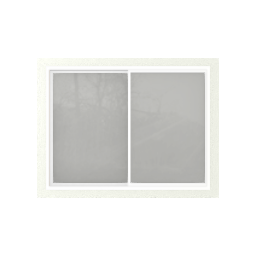
48x36 Dbl Pane /Horz Slide/ Vinyl
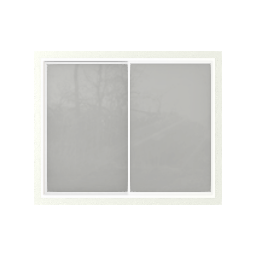
60x48 Dbl Pane /Horz Slide/ Vinyl
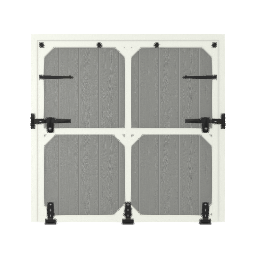
72"x72" Standard Ramp Door
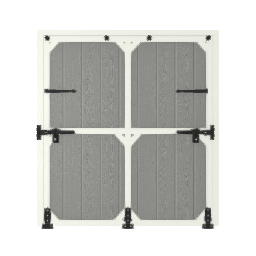
72"x84" Standard Ramp Door
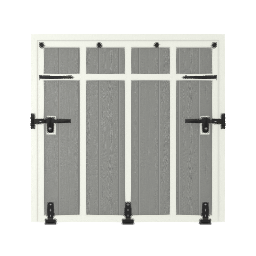
72"x72" Transom Ramp Door
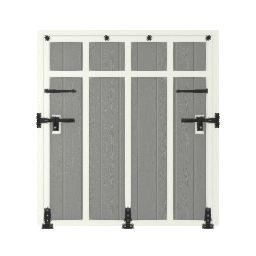
72"x84" Transom Ramp Door
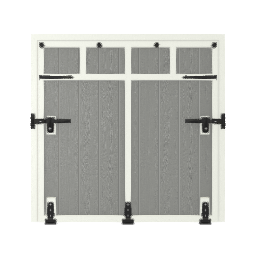
72"x72" Dutch Ramp Door
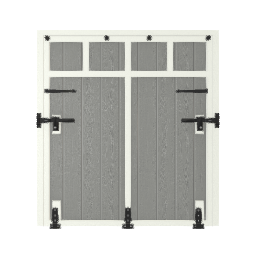
72"x84" Dutch Ramp Door
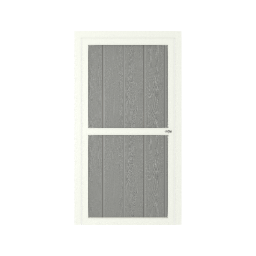
3' Standard Wood Door
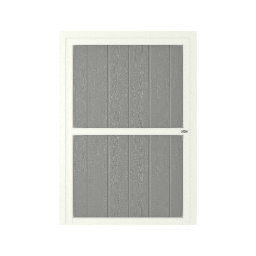
4' Wood Door
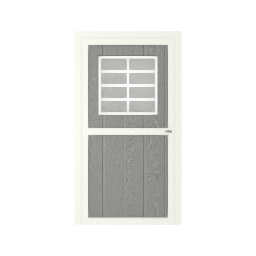
3' Wood Door w/18x23 Grid/Slide
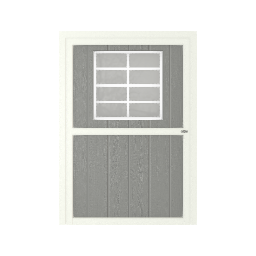
4' Wood Door w/24x27 Grid/Screen/Slide
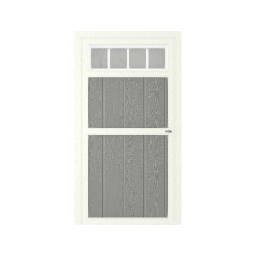
3' Wood Door w/Transom Window
.png)
Rough Opening Door w/Trim (no door included)
.png)
3' Fiberglass Door w/Jamb Pre-Hung (inswing)
.png)
3' Fiberglass Door w/Jamb Pre-Hung (outswing)
.png)
3', 9 Lite Fiberglass Door w/Jamb Pre-Hung (inswing)
.png)
3', 9 Lite Fiberglass Door w/Jamb Pre-Hung (outswing)
.png)
3', 11 Lite Fiberglass Door w/Jamb Pre-Hung (inswing)
.png)
3', 11 Lite Fiberglass Door w/Jamb Pre-Hung (outswing)
.png)
Rough Opening Door w/Trim (no door included)
_72_W_x_80_H.png)
Steel 6-Panel Double Door Insulated Pre-Hung - (Right Inswing) - 72"W x 80"H
_72_W_x_80_H.png)
Steel 9-Lite Double Door Insulated Pre-Hung - (Right Inswing) - 72"W x 80"H
_(outswing)_70_x76.png)
Slab Door Double Fiberglass (Not Pre-Hung Jams) (outswing) 70"x76"
.png)
Rough Opening Double Door w/Trim (no doors included)
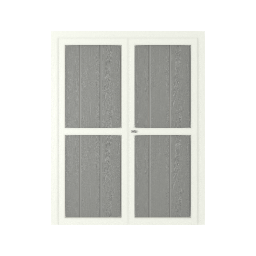
4'5" Double Wood Door
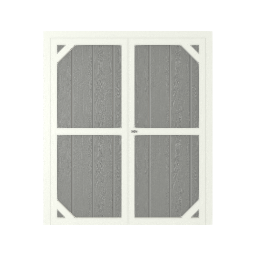
5' Double Wood Door
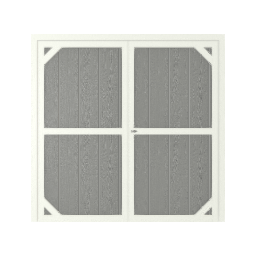
6' Double Wood Door
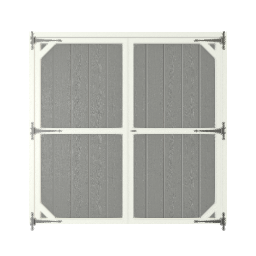
7'W x 7'H Double Wood Door
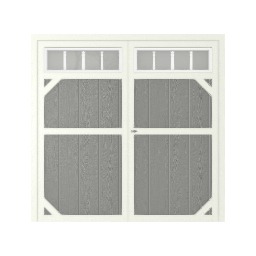
6' Double Wood Door, Corner Block w/Transom
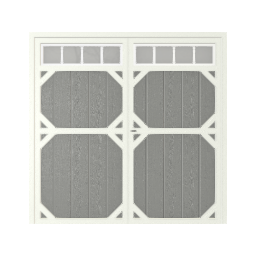
7'W x 7'H Double Wood Door, Corner Block w/Transom
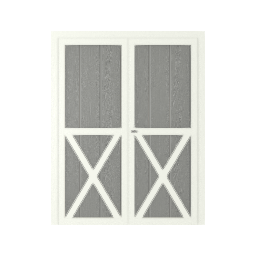
4'5" Double Wood Door, Lower X Style
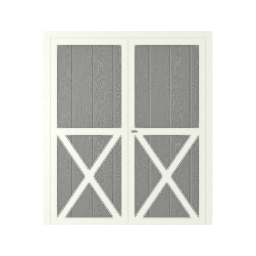
5' Double Wood Door, Lower X Style
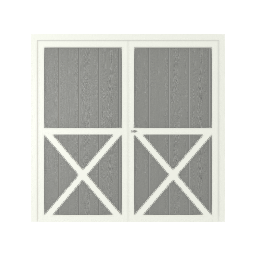
6' Double Wood Door, Lower X Style
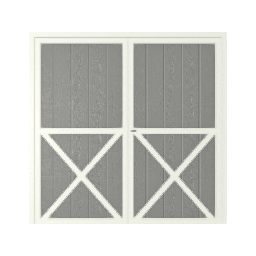
7'W x 7'H Double Wood Door, Lower X Style
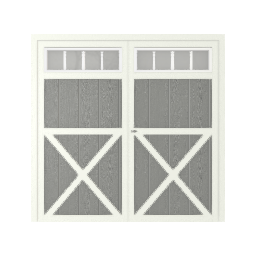
6' Double Wood Door, Lower X w/ Transom

7'W x 7'H Double Wood Door, Lower X w/ Transom
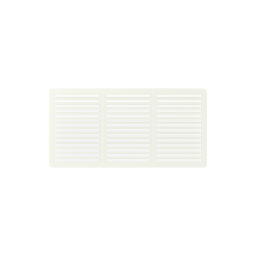
8"x16" Screened Vent
.png)
Animal Door, Wood Hinged (Any Size)
.png)
Dormer

29" Transom Window

18x23 Single Pn /Grid /Slide Up

Transom Window - Double

24x27 Single Pn /Grid /Slide Up

Transom Window - Triple

24x36 Single Pn /Grid /Slide Up

36x36 Single Pn /Grid /Slide Up
.png)
Rough Opening Window w/Trim (Window not Included)

18" Octagon Window

28"w x 25"h Half Round Window

29" Transom Dbl Pane Window

24x36 Dbl Pane /Vert Slide/ Vinyl w/ Grid

Transom Dbl Pane Window - Double

30x24 Dbl Pane /Horz Slide/ Vinyl w/ Grid

Transom Dbl Pane Window - Triple

24x36 Dbl Pane /Vert Slide/ Vinyl

30x24 Dbl Pane /Horz Slide/ Vinyl

36x24 Dbl Pane /Horz Slide/ Vinyl

36x24 Dbl Pane /Horz Slide/ Vinyl w/ Grid

36x36 Dbl Pane /Horz Slide/ Vinyl

36x36 Dbl Pane /Horz Slide/ Vinyl w/ Grid

48x36 Dbl Pane /Horz Slide/ Vinyl

60x48 Dbl Pane /Horz Slide/ Vinyl

72"x72" Standard Ramp Door

72"x84" Standard Ramp Door

72"x72" Transom Ramp Door

72"x84" Transom Ramp Door

72"x72" Dutch Ramp Door

72"x84" Dutch Ramp Door

3' Standard Wood Door

4' Wood Door

3' Wood Door w/18x23 Grid/Slide

4' Wood Door w/24x27 Grid/Screen/Slide

3' Wood Door w/Transom Window
.png)
Rough Opening Door w/Trim (no door included)
.png)
3' Fiberglass Door w/Jamb Pre-Hung (inswing)
.png)
3' Fiberglass Door w/Jamb Pre-Hung (outswing)
.png)
3', 9 Lite Fiberglass Door w/Jamb Pre-Hung (inswing)
.png)
3', 9 Lite Fiberglass Door w/Jamb Pre-Hung (outswing)
.png)
3', 11 Lite Fiberglass Door w/Jamb Pre-Hung (inswing)
.png)
3', 11 Lite Fiberglass Door w/Jamb Pre-Hung (outswing)
.png)
Rough Opening Door w/Trim (no door included)
_72_W_x_80_H.png)
Steel 6-Panel Double Door Insulated Pre-Hung - (Right Inswing) - 72"W x 80"H
_72_W_x_80_H.png)
Steel 9-Lite Double Door Insulated Pre-Hung - (Right Inswing) - 72"W x 80"H
_(outswing)_70_x76.png)
Slab Door Double Fiberglass (Not Pre-Hung Jams) (outswing) 70"x76"
.png)
Rough Opening Double Door w/Trim (no doors included)

4'5" Double Wood Door

5' Double Wood Door

6' Double Wood Door

7'W x 7'H Double Wood Door

6' Double Wood Door, Corner Block w/Transom

7'W x 7'H Double Wood Door, Corner Block w/Transom

4'5" Double Wood Door, Lower X Style

5' Double Wood Door, Lower X Style

6' Double Wood Door, Lower X Style

7'W x 7'H Double Wood Door, Lower X Style

6' Double Wood Door, Lower X w/ Transom

7'W x 7'H Double Wood Door, Lower X w/ Transom

8"x16" Screened Vent
.png)
Animal Door, Wood Hinged (Any Size)
.png)
Dormer

29" Transom Window

18x23 Single Pn /Grid /Slide Up

Transom Window - Double

24x27 Single Pn /Grid /Slide Up

Transom Window - Triple

24x36 Single Pn /Grid /Slide Up

36x36 Single Pn /Grid /Slide Up
.png)
Rough Opening Window w/Trim (Window not Included)

18" Octagon Window

28"w x 25"h Half Round Window

29" Transom Dbl Pane Window

24x36 Dbl Pane /Vert Slide/ Vinyl w/ Grid

Transom Dbl Pane Window - Double

30x24 Dbl Pane /Horz Slide/ Vinyl w/ Grid

Transom Dbl Pane Window - Triple

24x36 Dbl Pane /Vert Slide/ Vinyl

30x24 Dbl Pane /Horz Slide/ Vinyl

36x24 Dbl Pane /Horz Slide/ Vinyl

36x24 Dbl Pane /Horz Slide/ Vinyl w/ Grid

36x36 Dbl Pane /Horz Slide/ Vinyl

36x36 Dbl Pane /Horz Slide/ Vinyl w/ Grid

48x36 Dbl Pane /Horz Slide/ Vinyl

60x48 Dbl Pane /Horz Slide/ Vinyl

72"x72" Standard Ramp Door

72"x84" Standard Ramp Door

72"x72" Transom Ramp Door

72"x84" Transom Ramp Door

72"x72" Dutch Ramp Door

72"x84" Dutch Ramp Door

3' Standard Wood Door

4' Wood Door

3' Wood Door w/18x23 Grid/Slide

4' Wood Door w/24x27 Grid/Screen/Slide

3' Wood Door w/Transom Window
.png)
Rough Opening Door w/Trim (no door included)
.png)
3' Fiberglass Door w/Jamb Pre-Hung (inswing)
.png)
3' Fiberglass Door w/Jamb Pre-Hung (outswing)
.png)
3', 9 Lite Fiberglass Door w/Jamb Pre-Hung (inswing)
.png)
3', 9 Lite Fiberglass Door w/Jamb Pre-Hung (outswing)
.png)
3', 11 Lite Fiberglass Door w/Jamb Pre-Hung (inswing)
.png)
3', 11 Lite Fiberglass Door w/Jamb Pre-Hung (outswing)
.png)
Rough Opening Door w/Trim (no door included)
_72_W_x_80_H.png)
Steel 6-Panel Double Door Insulated Pre-Hung - (Right Inswing) - 72"W x 80"H
_72_W_x_80_H.png)
Steel 9-Lite Double Door Insulated Pre-Hung - (Right Inswing) - 72"W x 80"H
_(outswing)_70_x76.png)
Slab Door Double Fiberglass (Not Pre-Hung Jams) (outswing) 70"x76"
.png)
Rough Opening Double Door w/Trim (no doors included)

4'5" Double Wood Door

5' Double Wood Door

6' Double Wood Door

7'W x 7'H Double Wood Door

6' Double Wood Door, Corner Block w/Transom

7'W x 7'H Double Wood Door, Corner Block w/Transom

4'5" Double Wood Door, Lower X Style

5' Double Wood Door, Lower X Style

6' Double Wood Door, Lower X Style

7'W x 7'H Double Wood Door, Lower X Style

6' Double Wood Door, Lower X w/ Transom

7'W x 7'H Double Wood Door, Lower X w/ Transom

8"x16" Screened Vent
.png)
Animal Door, Wood Hinged (Any Size)
.png)
Dormer

29" Transom Window

18x23 Single Pn /Grid /Slide Up

Transom Window - Double

24x27 Single Pn /Grid /Slide Up

Transom Window - Triple

24x36 Single Pn /Grid /Slide Up

36x36 Single Pn /Grid /Slide Up
.png)
Rough Opening Window w/Trim (Window not Included)

18" Octagon Window

28"w x 25"h Half Round Window

29" Transom Dbl Pane Window

24x36 Dbl Pane /Vert Slide/ Vinyl w/ Grid

Transom Dbl Pane Window - Double

30x24 Dbl Pane /Horz Slide/ Vinyl w/ Grid

Transom Dbl Pane Window - Triple

24x36 Dbl Pane /Vert Slide/ Vinyl

30x24 Dbl Pane /Horz Slide/ Vinyl

36x24 Dbl Pane /Horz Slide/ Vinyl

36x24 Dbl Pane /Horz Slide/ Vinyl w/ Grid

36x36 Dbl Pane /Horz Slide/ Vinyl

36x36 Dbl Pane /Horz Slide/ Vinyl w/ Grid

48x36 Dbl Pane /Horz Slide/ Vinyl

60x48 Dbl Pane /Horz Slide/ Vinyl

72"x72" Standard Ramp Door

72"x84" Standard Ramp Door

72"x72" Transom Ramp Door

72"x84" Transom Ramp Door

72"x72" Dutch Ramp Door

72"x84" Dutch Ramp Door

3' Standard Wood Door

4' Wood Door

3' Wood Door w/18x23 Grid/Slide

4' Wood Door w/24x27 Grid/Screen/Slide

3' Wood Door w/Transom Window
.png)
Rough Opening Door w/Trim (no door included)
.png)
3' Fiberglass Door w/Jamb Pre-Hung (inswing)
.png)
3' Fiberglass Door w/Jamb Pre-Hung (outswing)
.png)
3', 9 Lite Fiberglass Door w/Jamb Pre-Hung (inswing)
.png)
3', 9 Lite Fiberglass Door w/Jamb Pre-Hung (outswing)
.png)
3', 11 Lite Fiberglass Door w/Jamb Pre-Hung (inswing)
.png)
3', 11 Lite Fiberglass Door w/Jamb Pre-Hung (outswing)
.png)
Rough Opening Door w/Trim (no door included)
_72_W_x_80_H.png)
Steel 6-Panel Double Door Insulated Pre-Hung - (Right Inswing) - 72"W x 80"H
_72_W_x_80_H.png)
Steel 9-Lite Double Door Insulated Pre-Hung - (Right Inswing) - 72"W x 80"H
_(outswing)_70_x76.png)
Slab Door Double Fiberglass (Not Pre-Hung Jams) (outswing) 70"x76"
.png)
Rough Opening Double Door w/Trim (no doors included)

4'5" Double Wood Door

5' Double Wood Door

6' Double Wood Door

7'W x 7'H Double Wood Door

6' Double Wood Door, Corner Block w/Transom

7'W x 7'H Double Wood Door, Corner Block w/Transom

4'5" Double Wood Door, Lower X Style

5' Double Wood Door, Lower X Style

6' Double Wood Door, Lower X Style

7'W x 7'H Double Wood Door, Lower X Style

6' Double Wood Door, Lower X w/ Transom

7'W x 7'H Double Wood Door, Lower X w/ Transom

8"x16" Screened Vent
.png)
Animal Door, Wood Hinged (Any Size)
.png)
Dormer
Colors are approximate. We are happy to provide you with an exact color sample, upon request.
Select options for the interior of your building. Some interior options are not shown visually on the model but are included in the price estimate.
Add Items to Wall
Selected: 2 x 4' Workbench

2 x 4' Workbench

2 x 6' Workbench

2 x 8' Workbench
Select 16" Shelves length
Add Packages to Wall
Selected:
100 Amp Package
200 Amp Package
100 Amp Garage
200 Amp Garage
- 100 Amp Box (Qty 1)
- Light Switch (Qty 1)
- Overhead Light w/ Bulb * (Qty 1)
- Outlet (Qty 4)
Flooring options are not shown visually on the model but are included in the price estimate.
Ground Anchors (minimum 4) (We Install If you Contact Diggers Hotline)
Final pricing - including pricing adjustments, discounts, delivery, and taxes - will be provided with final quote prior to purchase.
Estimate
Hide Details >
Body & Frame
Style: Utility Gable
Sidewall Height: 7' 5" Sidewall Height
Size: 10x16
Siding: LP® SmartSide® Cedar Texture Panel (50 Year) Painted or Stained
Siding Color: Ronks Gray
Trim Color: SK White
Roof
Roof Color: Ash Gray
Roof Material: Steel Roofing (30 Year)
Roof Pitch: 5/12 -Pitch
Roof Overhang: Standard Roof Overhang
Doors & Windows
5' Double Wood Door
Color: Ronks Gray
5' Treated Wood Ramp
Hinges: Standard Hinges
Accessories
8"x16" Screened Vent (x2)
Color: SK White
Flooring & Interior
Flooring: Standard 3/4" Flooring
Floor Joist: 2x4 Treated 16" OC
Flooring & Interior
Flooring: Standard 3/4" Flooring
Floor Joist: 2x4 Treated 16" OC